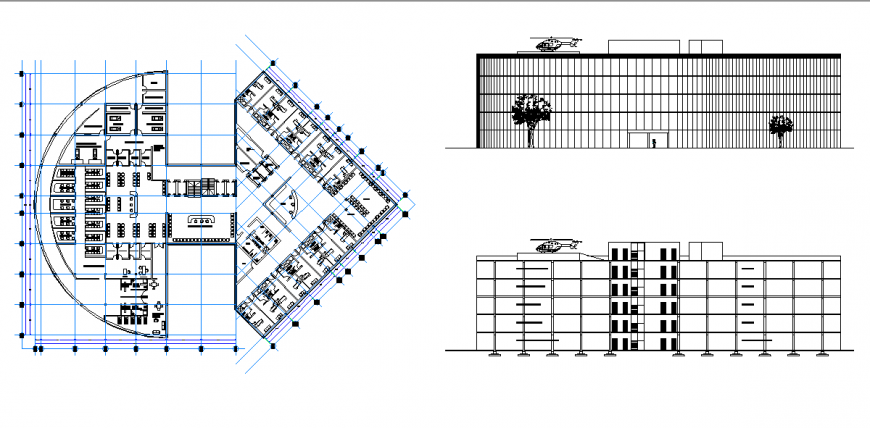Triangle Shape Of Hospital Lay-out & Elevation
Description
Triangle Shape Of Hospital Lay-out & Elevation, Ascent for sterile equipment and equipment, Elevator for contagious infected waste., Contagious infectious waste warehouse.
Uploaded by:
Eiz
Luna
