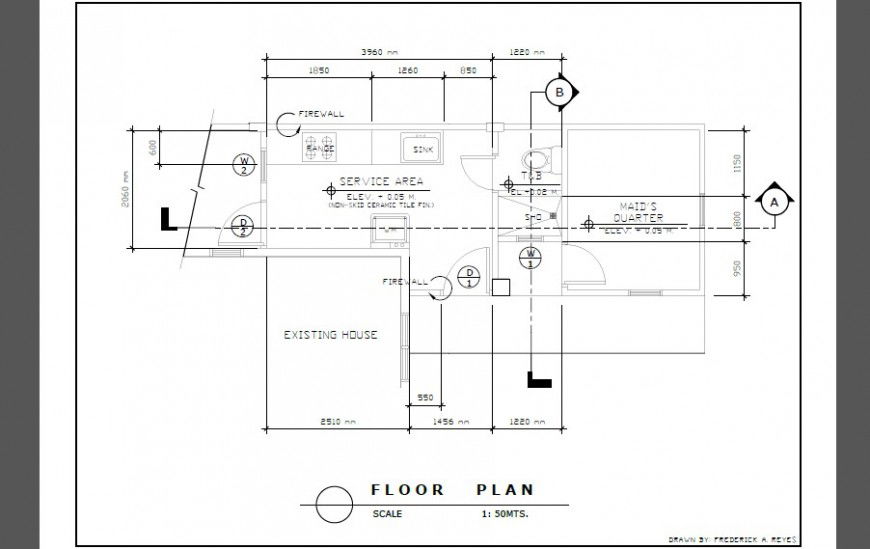Floor plan of kitchen area 2d view CAD block autocad file
Description
Floor plan of kitchen area 2d view CAD block autocad file, plan view detail, wall and flooring detail, dimension detail, cabinet and shelve detail, kitchen sink detail, servant quarters detail, door and window detail, maid quarters detail, platform detail, kitchen gas-stove detail, scale 1:50 detail, section line detail, etc.
File Type:
DWG
File Size:
2.4 MB
Category::
Construction
Sub Category::
Kitchen And Remodeling Details
type:
Gold

Uploaded by:
Eiz
Luna
