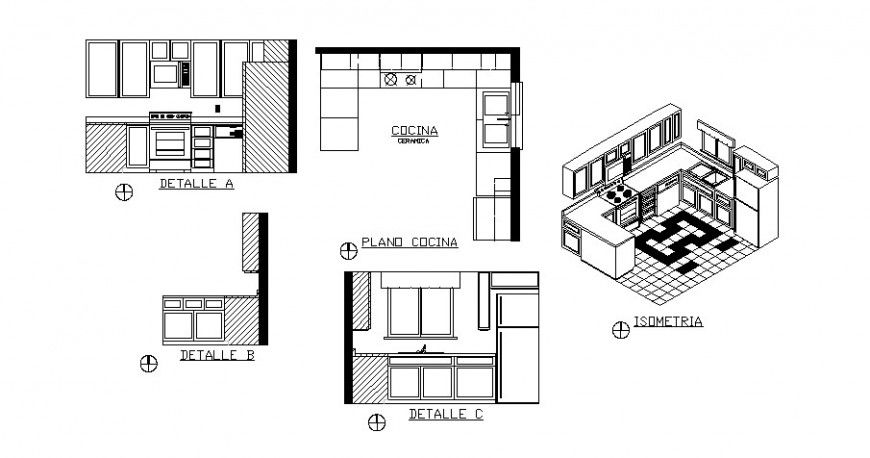Plan and elevation of kitchen area with furniture blocks autocad file
Description
Plan and elevation of kitchen area with furniture blocks autocad file, plan view detail, wall and flooring detail, platform detail, gas-stove detail, kitchen sink detail, front elevation detail, isometric view detail, cabinet and shelves detail, drawers and racks detail, oven detail, not to scale drawing, etc.
File Type:
DWG
File Size:
150 KB
Category::
Construction
Sub Category::
Kitchen And Remodeling Details
type:
Gold

Uploaded by:
Eiz
Luna

