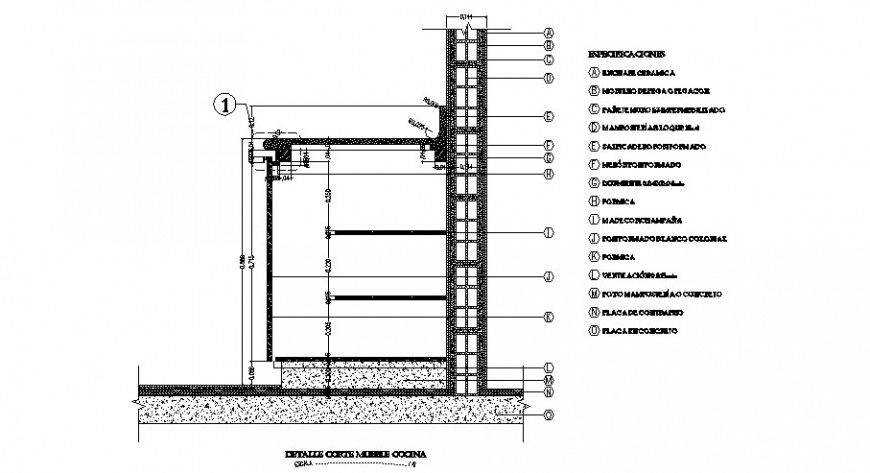Kitchen platform detail 2d view autocad file
Description
Kitchen platform detail 2d view autocad file, dimension detail, specification detail, hatching detail, concrete masonry detail, cut out detail, kitchen sink detail, gas-stove detail, etc.

Uploaded by:
Eiz
Luna

