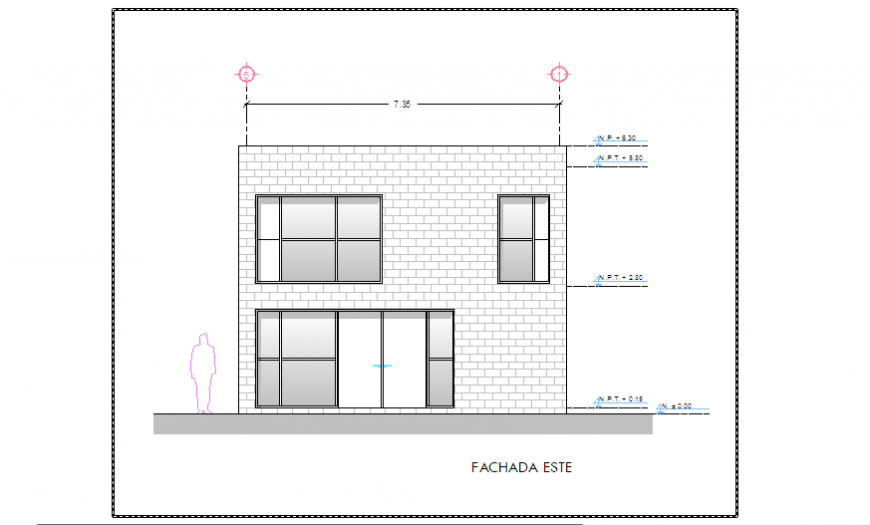Elevation design of House design drawing in Ireland.
Description
Here the Elevation design of House design drawing in Ireland with front elevation design drawing with mentioned all height level design drawing in this auto cad file.
Uploaded by:
Eiz
Luna
