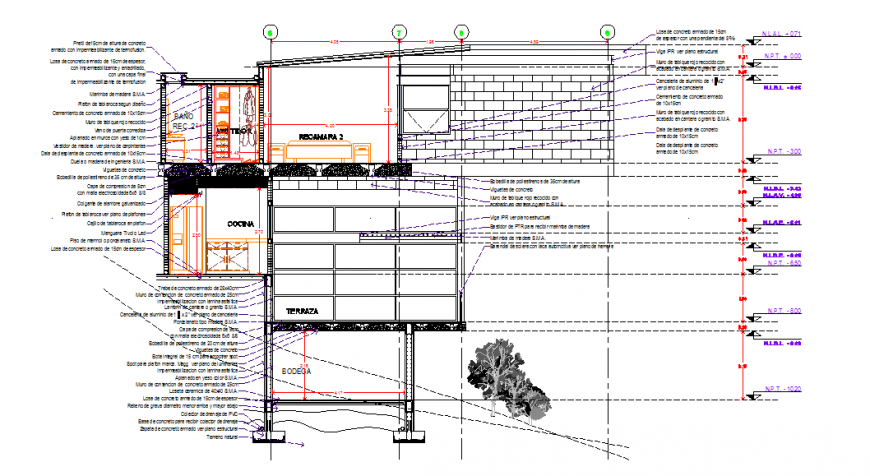Bed Room Interior Elevation detail
Description
Bed Room Interior Elevation detail Download file, 25x40cm reinforced concrete door, 1 1/2 x 2 "aluminum door, see the floor plan, waterproofing with asphalt sheet, concrete height of 15cm armed with thermofusion waterproofing., reinforced concrete slab 15cm thick, with waterproofing and brickwork, with a final layer of thermofusion waterproofing
Uploaded by:
Eiz
Luna
