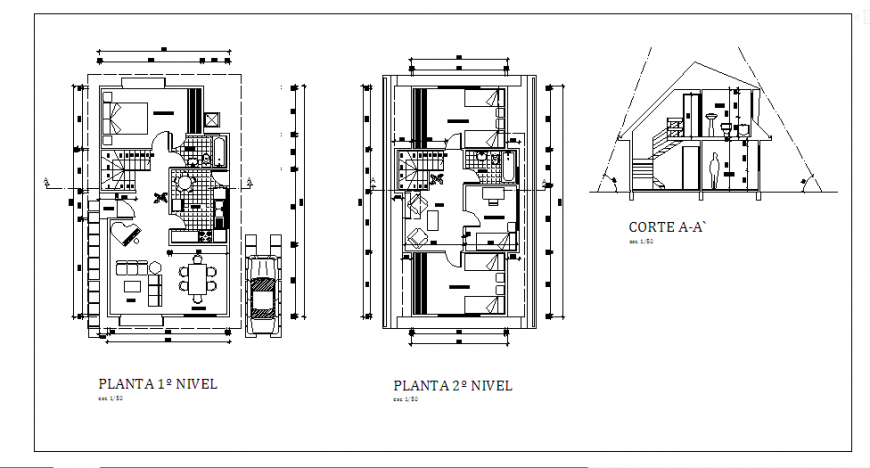Proposed Flat architecture housing design drawing
Description
Here the Proposed Flat architecture housing design drawing ground floor, first floor layout design drawing, section design drawing in this auto cad file.stair section detail design drawing in this auto cad file.
Uploaded by:
Eiz
Luna
