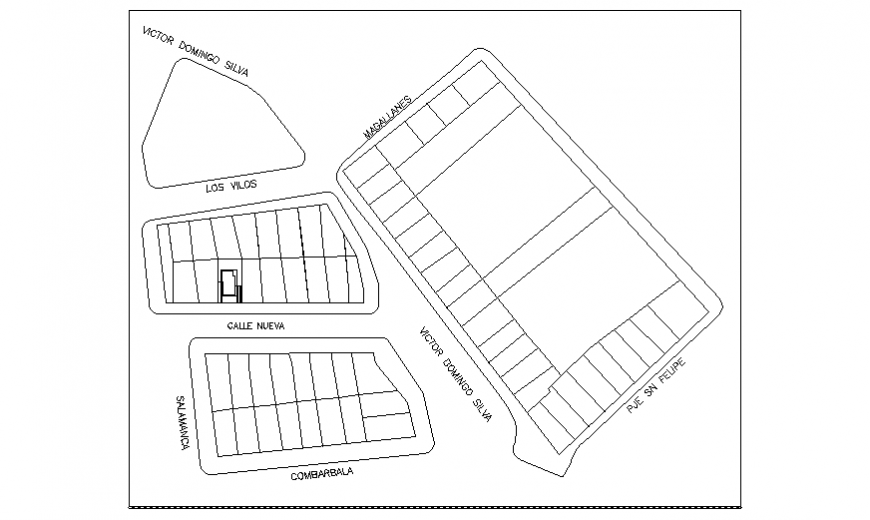Plot area design of Flat architecture housing design drawing
Description
Here the Plot area design of Flat architecture housing design drawing with landscaping layout design, plot area design drawing with all detailing in this auto cad file.
Uploaded by:
Eiz
Luna

