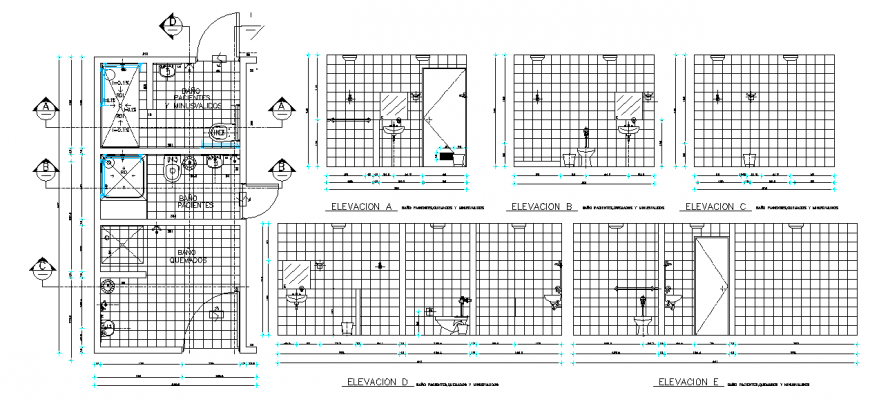Different type of Bath room Detail in DWG file
Description
Different type of Bath room Detail in DWG file, patient and handicapped bath, bath patients, burned and disabled detail in DWG file.
File Type:
DWG
File Size:
298 KB
Category::
Interior Design
Sub Category::
Bathroom Interior Design
type:
Gold
Uploaded by:
Eiz
Luna

