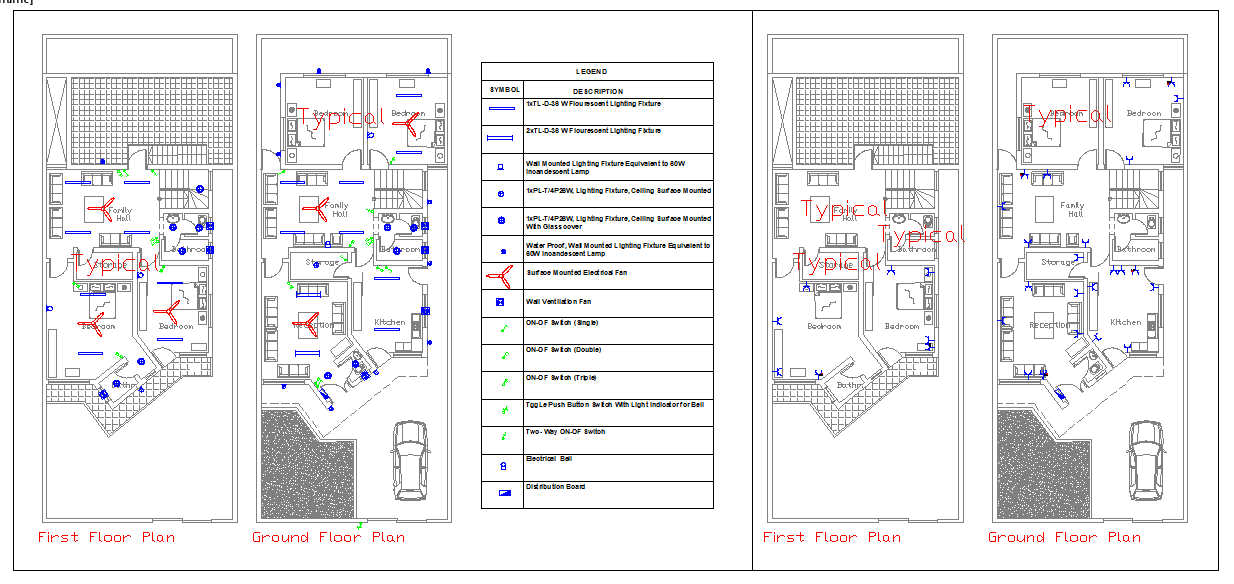Duplex House Lay-out
Description
Duplex House Lay-out download file, Floor plans will also indicate rooms, all the doors and windows and any built-in elements, such as plumbing fixtures and cabinets, water heaters and furnaces, etc. Duplex House Lay-out Design, Duplex House Lay-out DWG.

Uploaded by:
Jafania
Waxy
