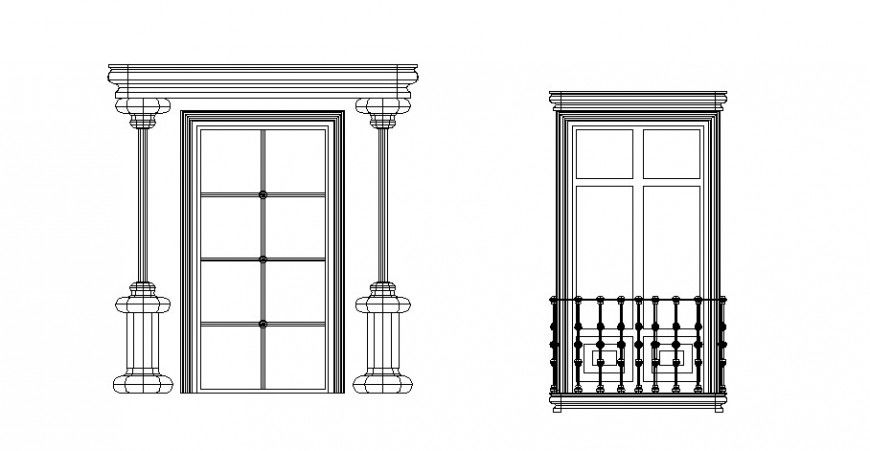Door detail elevation 2d view CAD block autocad file
Description
Door detail elevation 2d view CAD block autocad file, railing detail, line drawing, shape and size detail, single door block, not to scale drawing, etc.
File Type:
DWG
File Size:
307 KB
Category::
Dwg Cad Blocks
Sub Category::
Windows And Doors Dwg Blocks
type:
Gold

Uploaded by:
Eiz
Luna

