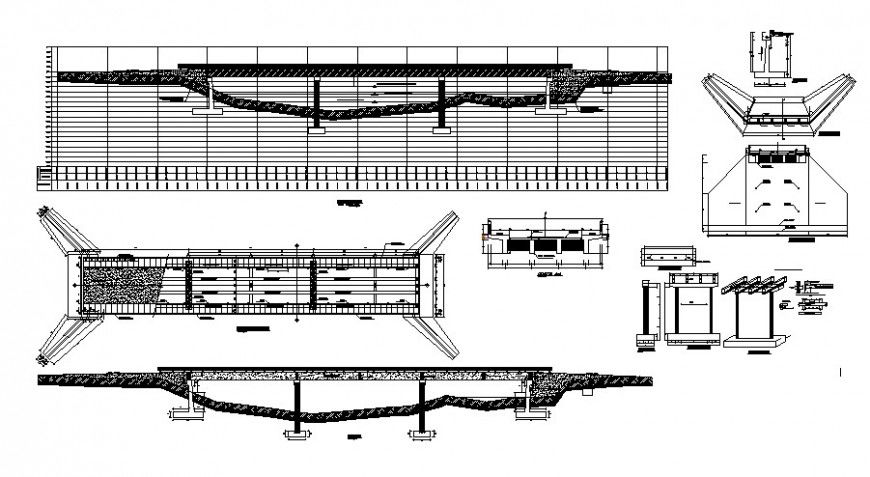Plan and elevation of bridge construction block 2d view CAD structural unit dwg file
Description
Plan and elevation of bridge construction block 2d view CAD structural unit dwg file, plan view detail, platfrom detail, column support detail, bridge length detail, dimension detail, concrete masonry detail, specification detail, retaining wall detail, reinforced concrete cement (RCC) structure, etc.

Uploaded by:
Eiz
Luna

