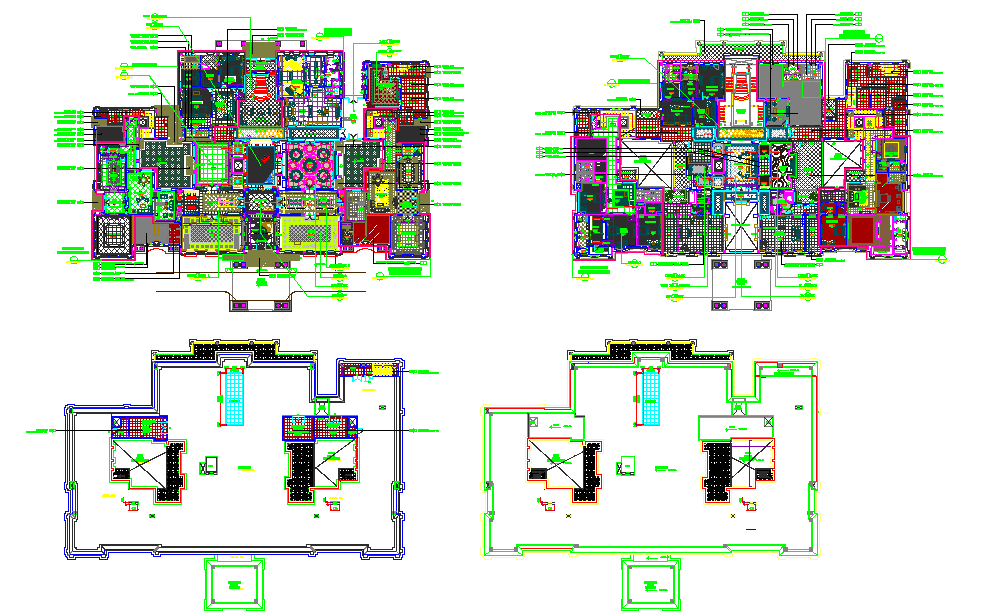Modern Villa Lay-out
Description
Modern Villa Lay-out DWG file, Full vertical walls are therefore only seen on one storey, at least on the front and rear elevations.. Modern Villa Lay-out Download file, Modern Villa Lay-out Design.

Uploaded by:
Jafania
Waxy

