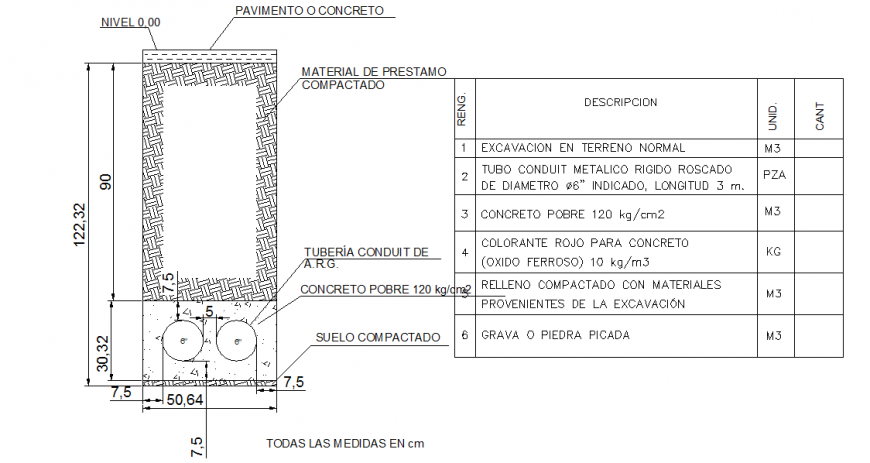Construction detail with dimension detail
Description
Construction detail with dimension detail, filling compacted with materials from excavation, grave or stone, excavation in normal terrain, pavement or concrete, this drawing design Draw in autocad format.
Uploaded by:
Eiz
Luna
