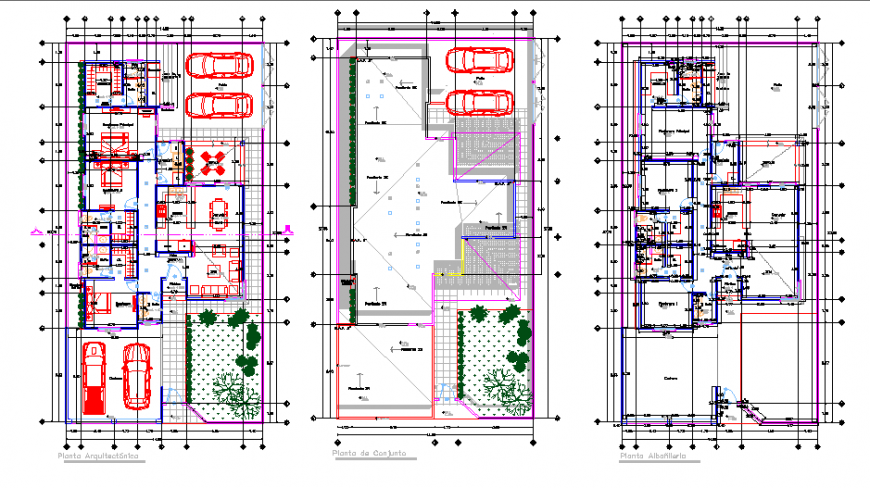Architectural small house design drawing project
Description
Here the Architectural small house design drawing project with ground floor, first floor, and parking area design drawing, center line layout design drawing, furniture layout design drawing in this auto cad file.
Uploaded by:
Eiz
Luna

