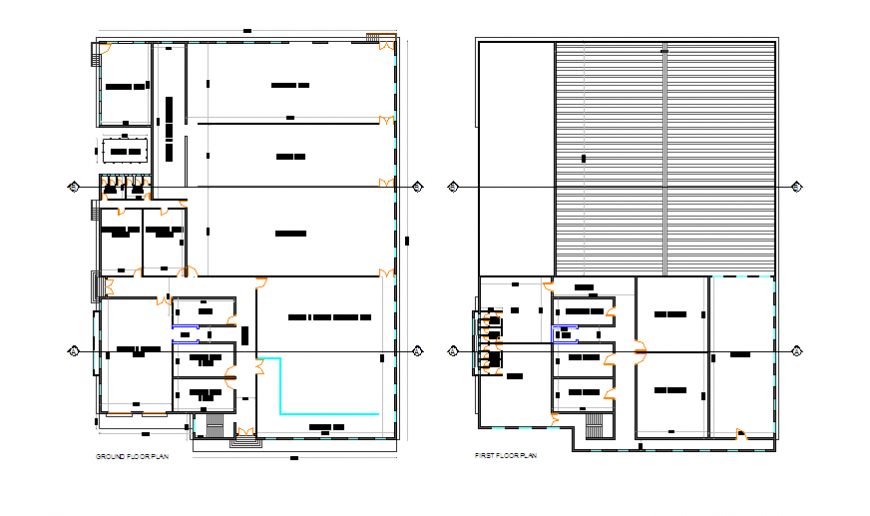Architectural layout design of modern chiken slaughter house design drawing
Description
Here the Architectural layout design of modern chiken slaughter house design with ground floor and first floor factory layout design drawing with COOLING & FURTHER PROCESSING AREA, chiller room, store room area, packing area dispatch rea design drawing in this auto cad file.
Uploaded by:
Eiz
Luna
