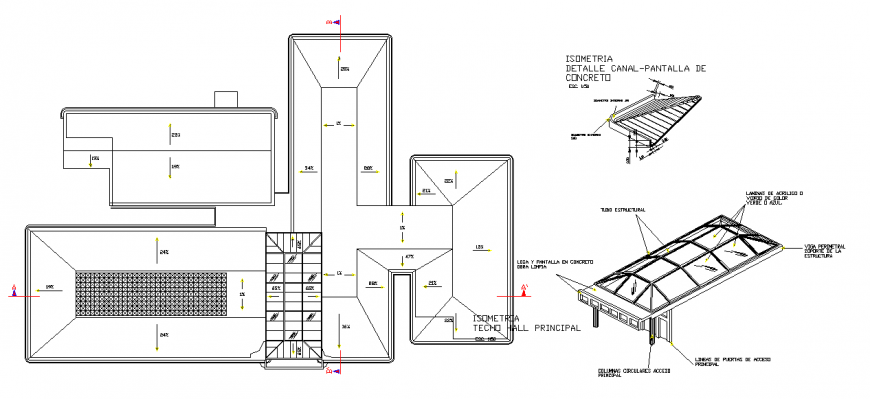Steel Bar Top Roof View & Isometric Design also include DWG file
Description
Steel Bar Top Roof View & Isometric Design also include DWG file, isometry
Main hall ceiling, circular columns main access, isometry detail channel-concrete screen, perimeter beam support structure, slab and concrete screen clean work etc detail.
Uploaded by:
Eiz
Luna

