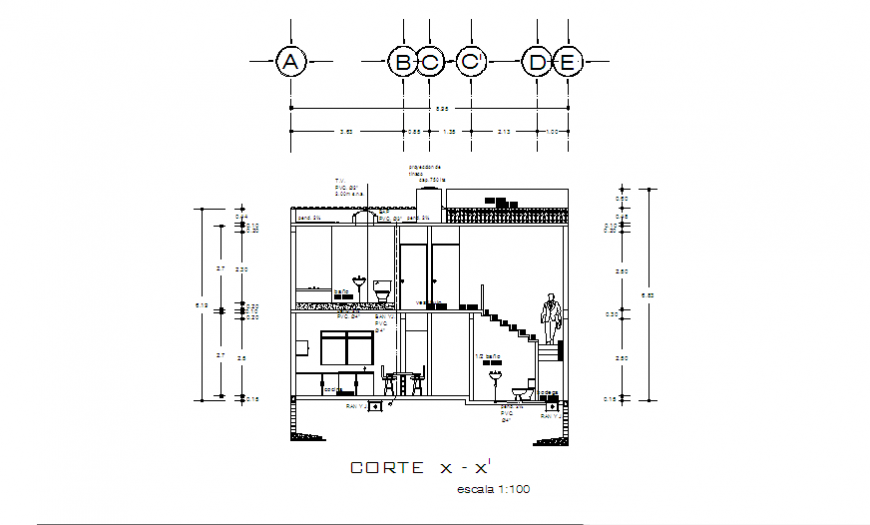Section design of Small house 2 floors project design drawing
Description
Here the Section design of Small house 2 floors project design drawing with stair detail design drawing, working layout plan design drawing in this auto cad file.
Uploaded by:
Eiz
Luna

