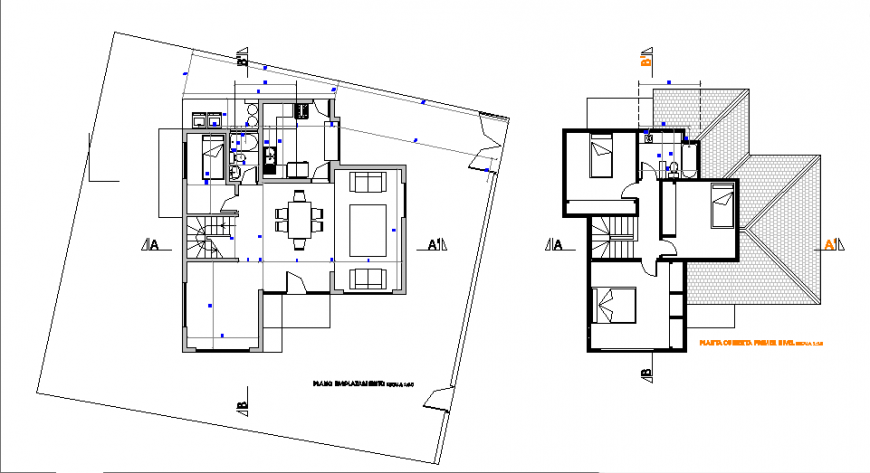Planing design of houses details with plot area
Description
Here the Planing design of houses details with plot area with ground floor design drawing and first floor design drawing with roof design, working plan, furniture area design drawing in this auto cad file.
Uploaded by:
Eiz
Luna

