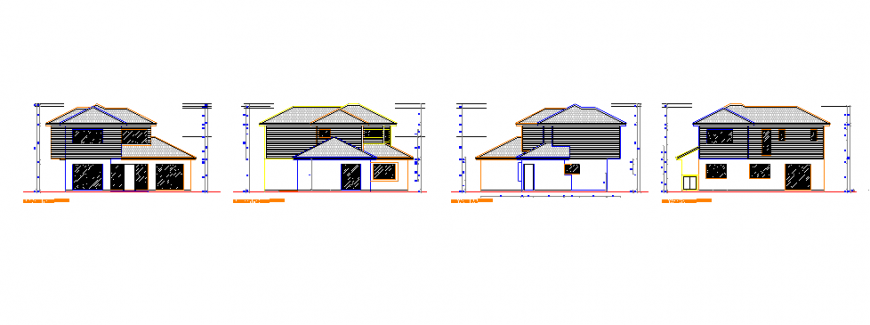Elevation design of houses details with plot area
Description
Here the Elevation design of houses details with plot area with north side, east side, west side, south side elevation design drawing with roof designing modern style elevation view in this auto cad file.
Uploaded by:
Eiz
Luna

