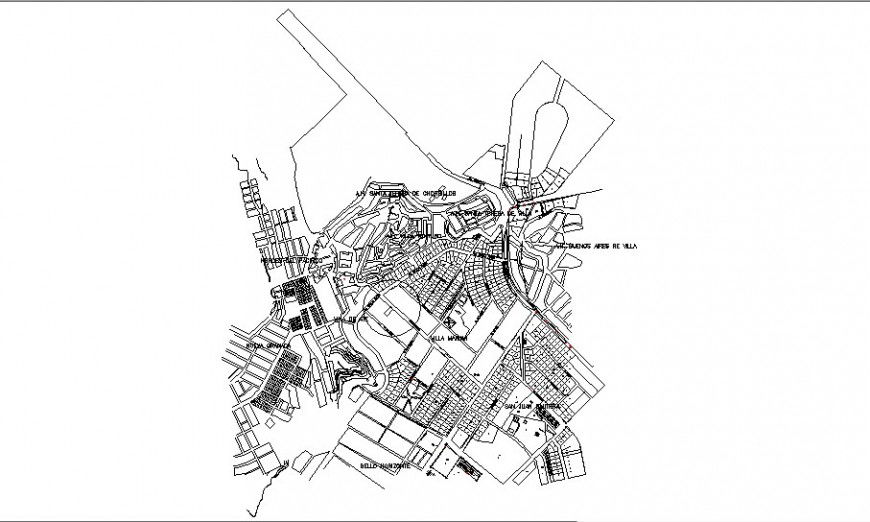Town planning map layout plan in AutoCAD file.
Description
Town planning map layout plan in AutoCAD file. This file includes the detail layout map of the urban town planning with road, residential area, corporate area, public area, water body, etc.

Uploaded by:
Eiz
Luna
