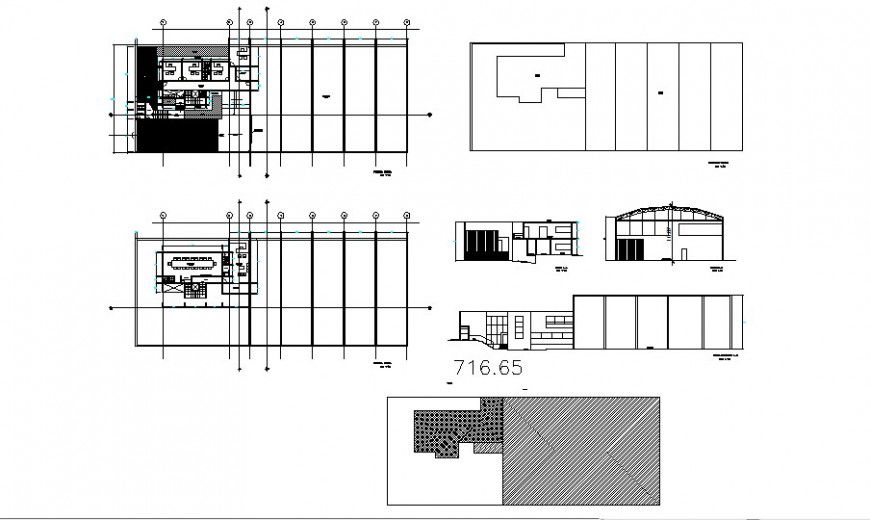Industry plan and elevation drawing in AutoCAD file.
Description
Industry plan and elevation drawing in AutoCAD file. This file includes the detail drawing of the industry with top view plan, furniture plan, roof plan, sectional elevation, office area, conference room, truss detail, etc.

Uploaded by:
Eiz
Luna
