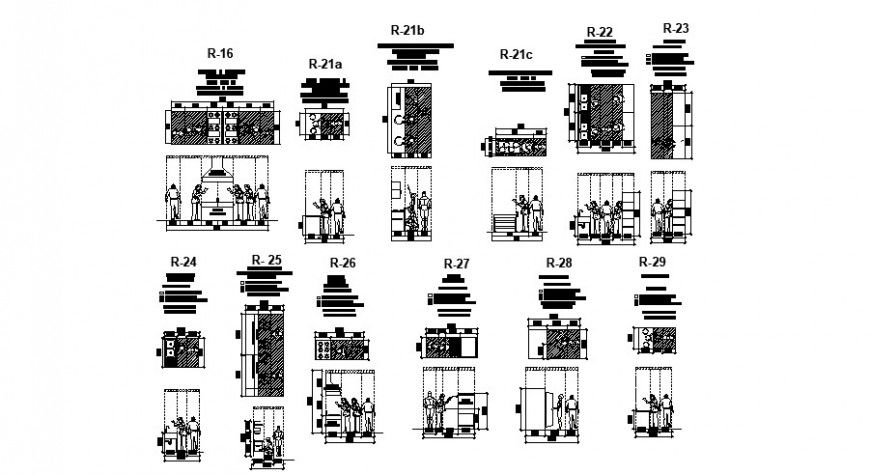Plan and elevation of restaurant building kitchen area 2d view autocad file
Description
Plan and elevation of restaurant building kitchen area 2d view autocad file, plan view detail, kitchen area detail, kitchen appliances and furniture blocks detail, dimension detail, hidden line detail, exhauster chimney detail, front elevation detail, side elevation detail, hatching detail, gas-stove detail, kitchen sink detail,
File Type:
DWG
File Size:
4.5 MB
Category::
Construction
Sub Category::
Kitchen And Remodeling Details
type:
Gold

Uploaded by:
Eiz
Luna

