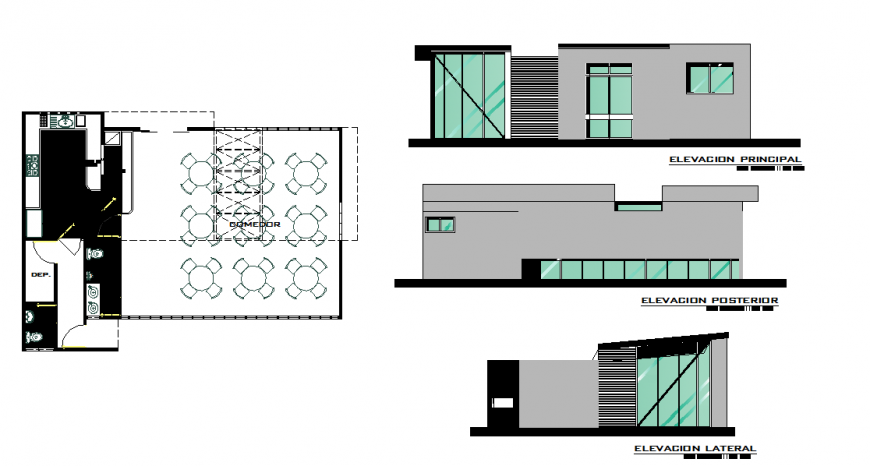House Detail in Dining Area & Bath Room Detail
Description
House Detail in Dining Area & Bath Room Detail, delivery orders, attention, main elevation, rear lift, lateral lift, & All Side elevation detail in DWG file, PLan & Lay-out & Elevation detail.
Uploaded by:
Eiz
Luna
