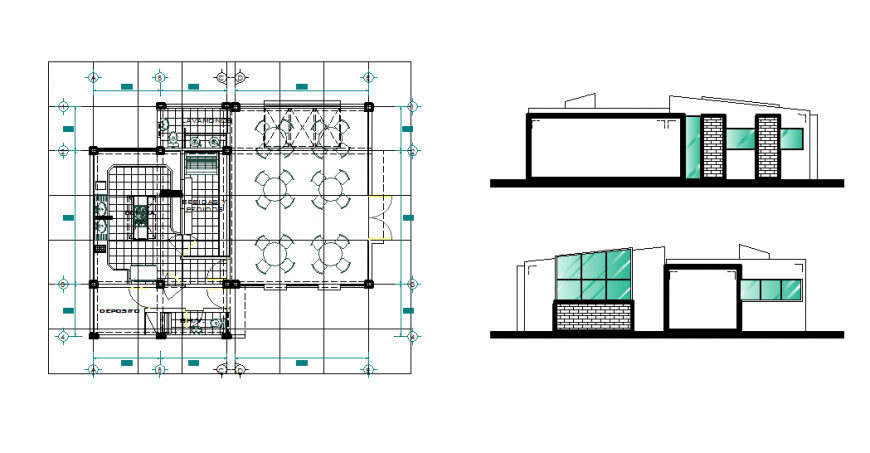Kitchen & Dining Area Detail Lay-out & Elevation Detail
Description
Kitchen & Dining Area Detail Lay-out & Elevation Detail, deposit, delivery of dishes, drinks and orders, let's wash, All Dining Area, Section Line & Foundation Line Also include.
Uploaded by:
Eiz
Luna
