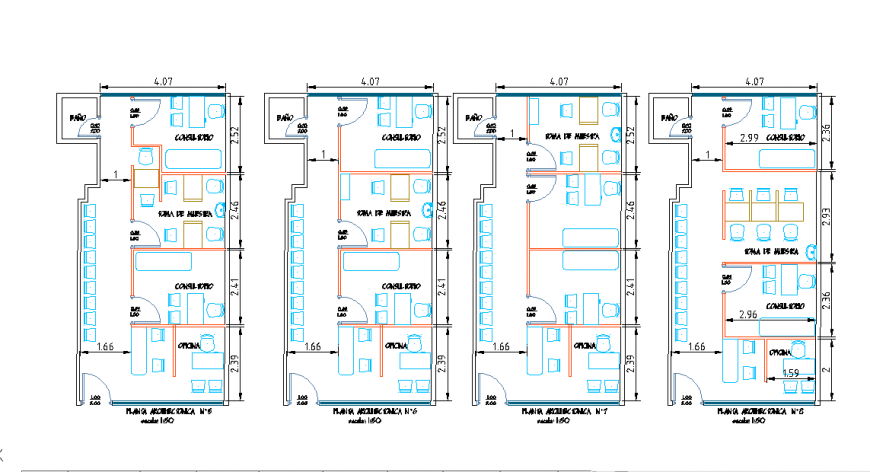Architectural Office Lay-out detail Plan
Description
Architectural Office Lay-out detail Plan, This Drawing Planing Dteail & Design Draw in Autocad Format, & All dimension Cabin Size & Furniture Size, & Interior Planing Set Lay-out design.
Uploaded by:
Eiz
Luna
