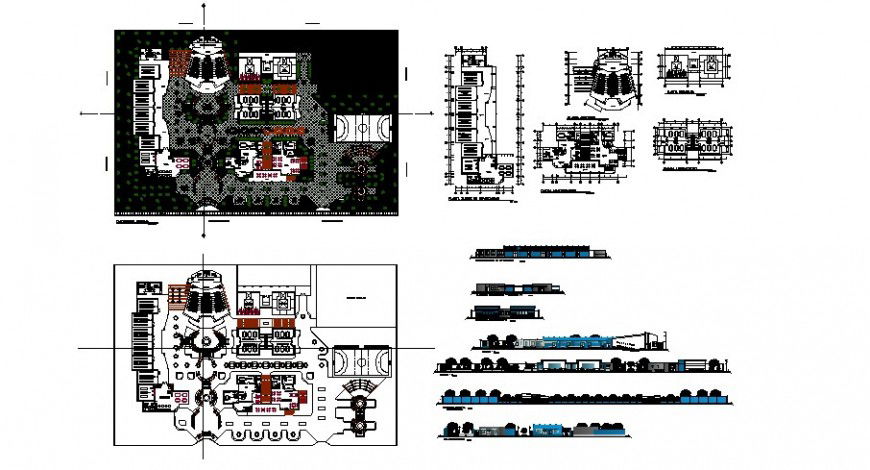Elevation and plan of co-operative building 2d view autocad file
Description
Elevation and plan of co-operative building 2d view autocad file, plan view detail, floor level detail, dimension detail, door and window detail, floor level detail, front elevation detail, side elevation detail, rear elevation detail, furniture blocks detail, section line detail, different sections detail, sports play ground detail, etc.

Uploaded by:
Eiz
Luna

