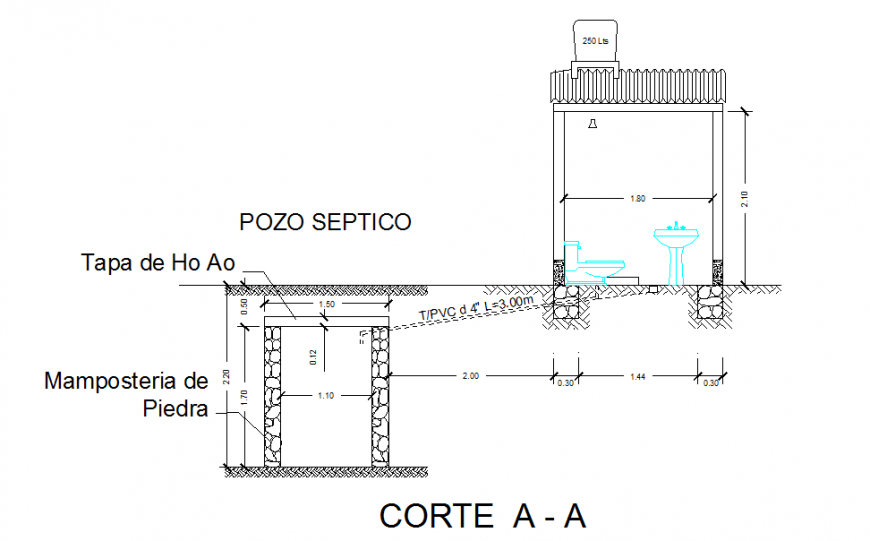stone masonry Structure Detail In DWG file
Description
Stone masonry Structure Detail In DWG file, This Structure detail in Toilet Joint Septic Tank Detail & Other Detail Like Dimension & Construction detail Also include.
File Type:
DWG
File Size:
86 KB
Category::
Construction
Sub Category::
Construction Detail Drawings
type:
Gold
Uploaded by:
Eiz
Luna

