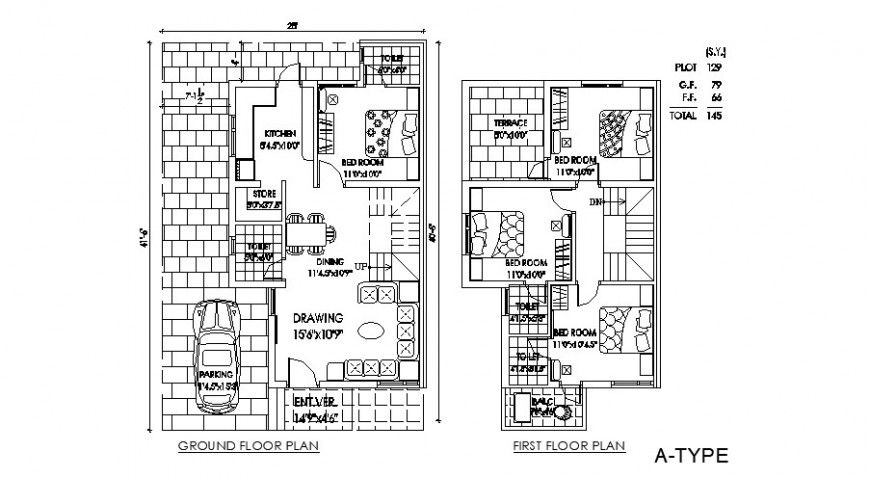Bungalow floor plan drawing in dwg file.
Description
Bungalow floor plan drawing in dwg file. detail drawing of bungalow floor plan, ground and first-floor plan details, furniture detail drawing, door and window details, and etc design details.

Uploaded by:
Eiz
Luna
