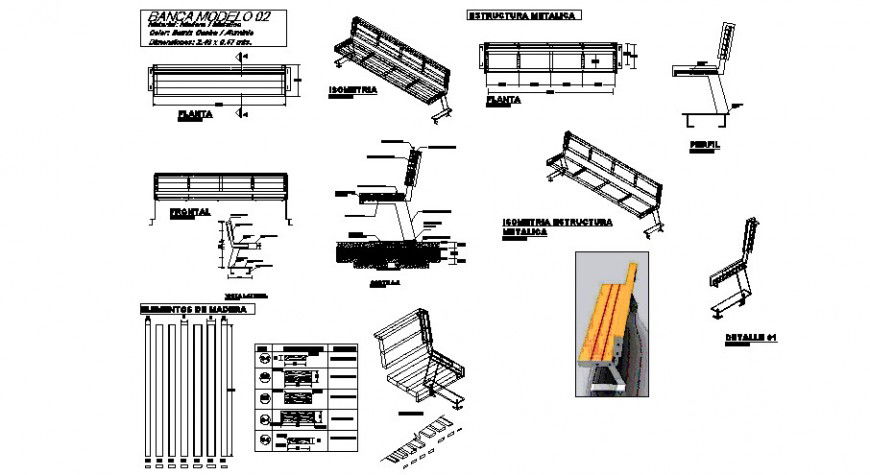Furniture drawing of bench in dwg file.
Description
Furniture drawing of bench in dwg file. detail drawing of different types of bench, plan drawing, section, front elevation, side elevation, isometric view of bench , with dimensions and descriptions details.

Uploaded by:
Eiz
Luna
