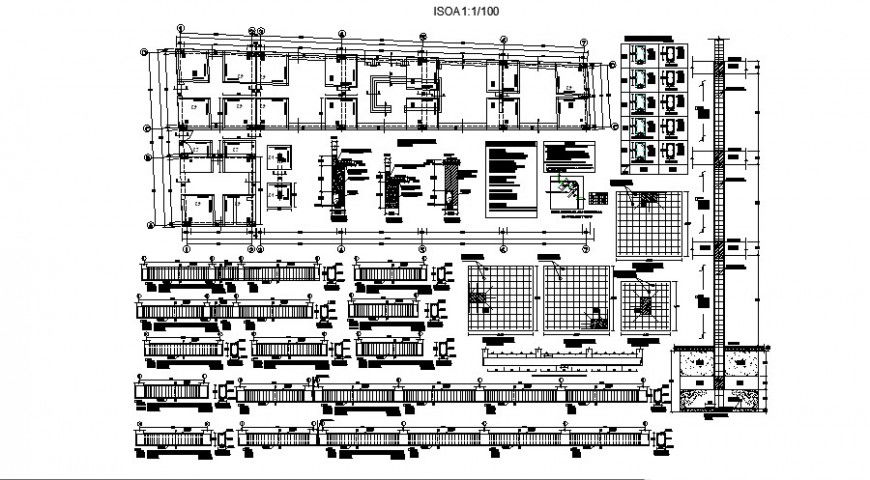Hotel and restaurant structure plan drawing in dwg file.
Description
Hotel and restaurant structure plan drawing in dwg file. detail drawing of structure, column and beam detail drawing, section of building , rebar and reinforcement detail with descriptions and dimensions.

Uploaded by:
Eiz
Luna
