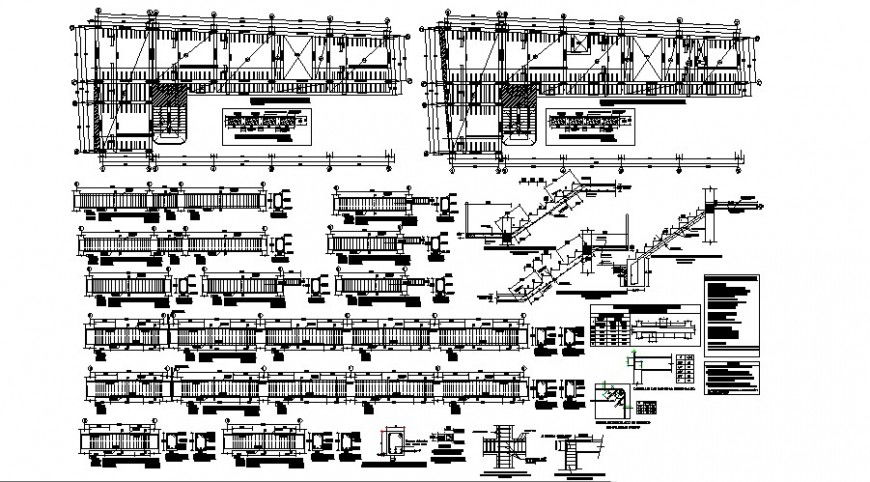Structure drawing of hotel and restaurant in dwg file.
Description
Structure drawing of hotel and restaurant in dwg file. column beam structure detail drawing, staircase section drawing, reinforcement detail drawing, with charts.

Uploaded by:
Eiz
Luna
