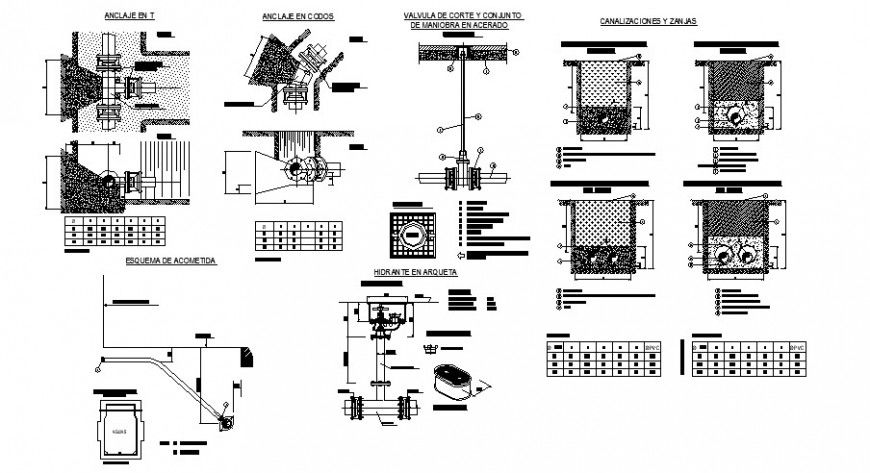Pipe and sanitary block detail 2d view autocad file
Description
Pipe and sanitary block detail 2d view autocad file, hatching detail, dimension detail, specification detail, concrete masonry detail, pipe system detail, pipe bracket detail, hatching detail, wash-basin detail, isometric view detail, etc.
File Type:
DWG
File Size:
107 KB
Category::
Dwg Cad Blocks
Sub Category::
Sanitary CAD Blocks And Model
type:
Gold

Uploaded by:
Eiz
Luna

