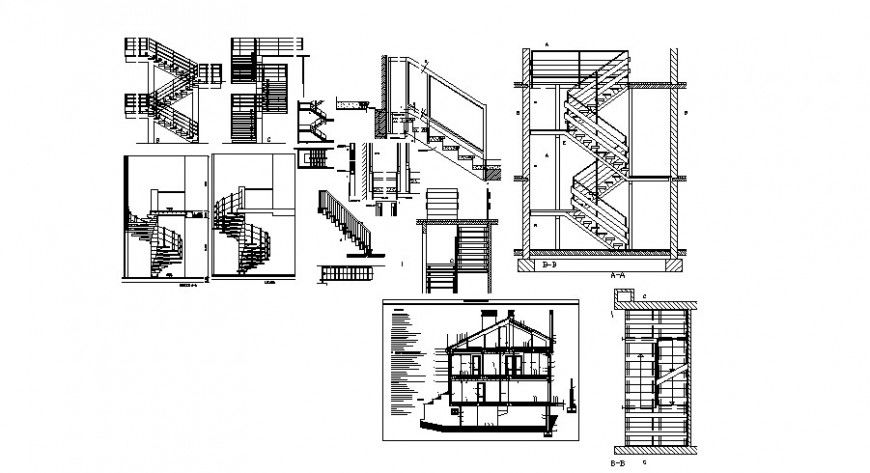Sectional detail of stairway 2d view CAD construction block autocad file
Description
Sectional detail of stairway 2d view CAD construction block autocad file, railing blocks detail, dimension detail, step detail, riser and tread detail, roofing structure detail, side elevation detail, specification detail, door and window detail, etc.

Uploaded by:
Eiz
Luna

