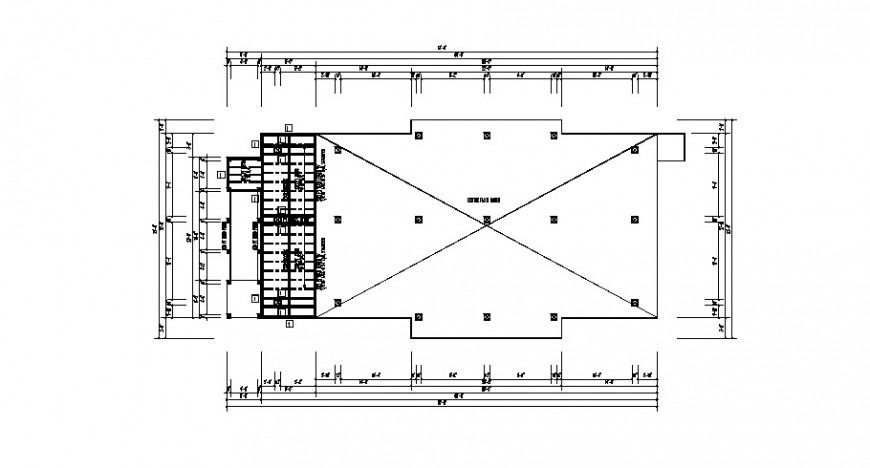Terrace plan detail 2d view layout file in dwg format
Description
Terrace plan detail 2d view layout file in dwg format, plan view detail, projection lines detail, dimension detail, staircase way detail, RCC structure, etc.
File Type:
DWG
File Size:
52 KB
Category::
Construction
Sub Category::
Construction Detail Drawings
type:
Gold
Uploaded by:
Eiz
Luna

