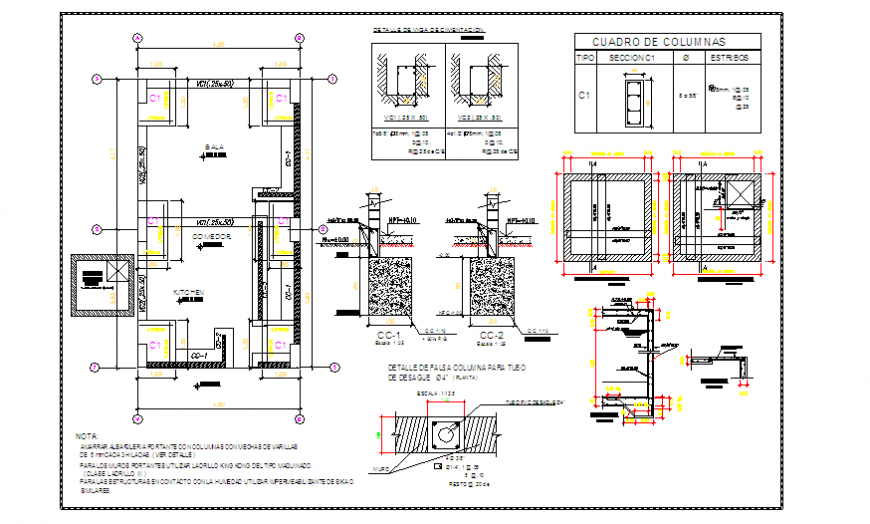Sanitary installation of Project design drawing of small house design drawing
Description
Here the Sanitary installation of Project design drawing of small house design drawing with ground floor design drawing, section design detail drawing, DETAIL OF FALSE COLUMN FOR DRAINAGE PIPE ∅ 4 ", cisterna foundation detail section design drawing in this auto cad file.
Uploaded by:
Eiz
Luna
