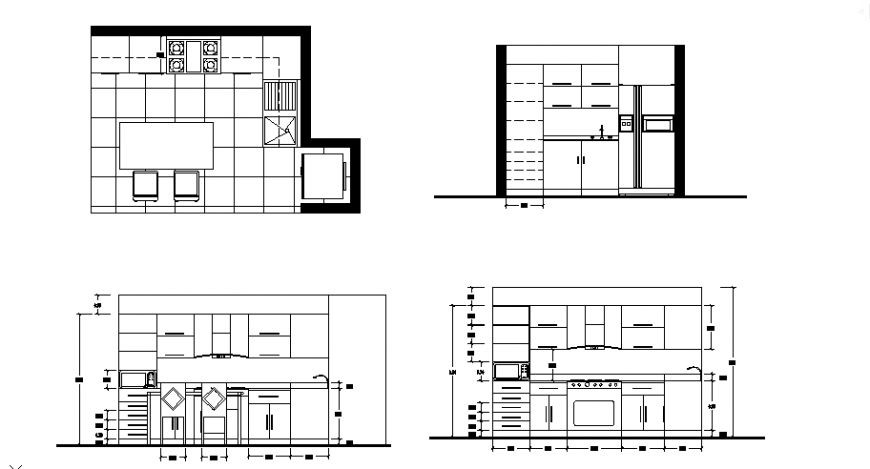Interior design of kitchen elevation design drawing
Description
Here the Interior design of kitchen elevation design drawing with elevation view side-A , side - B, side- C and side- D design drawing with all detiling in this auto cad file.
Uploaded by:
Eiz
Luna
