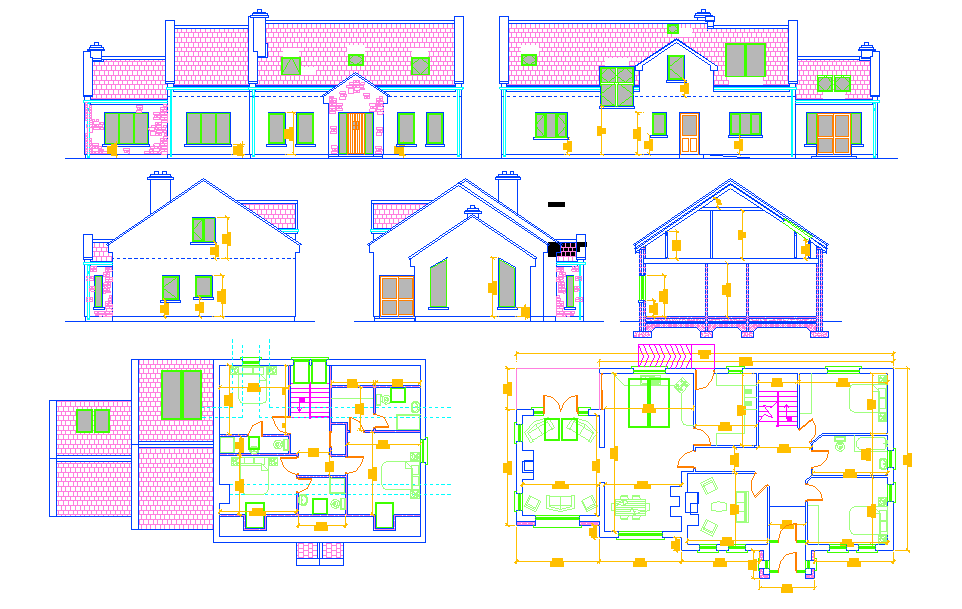Simple Residential House
Description
Simple Residential House Download file, It is an overhead view of the construction site and the home as it sits in reference to the boundaries of the lot. Simple Residential House Design, Simple Residential House DWG File.

Uploaded by:
john
kelly

