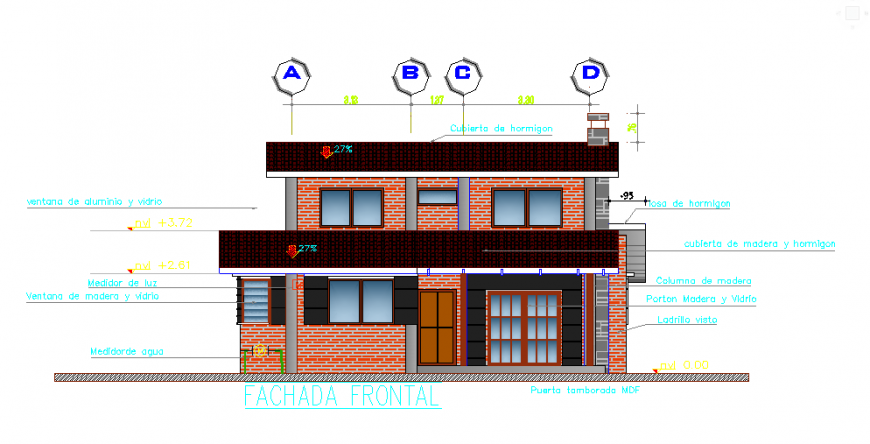Front main elevation design of small type living place design drawing
Description
Here the Front main elevation design of small type living place design drawing main rear view design drawing with all detailing design drawing in this auto cad file.
Uploaded by:
Eiz
Luna
