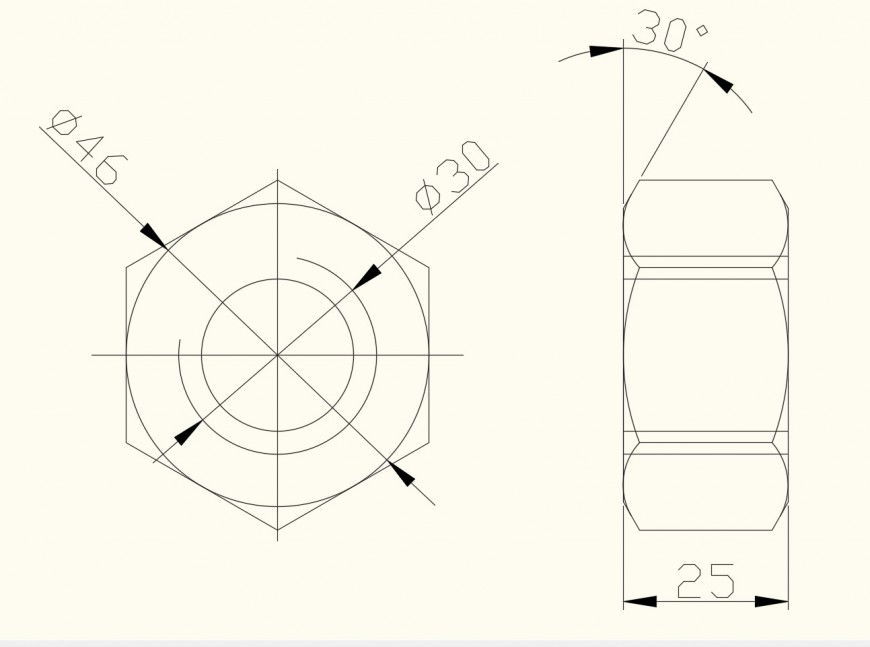2d view of nut fasteners details autocad file
Description
2d view of nut fasteners details autocad file, top elevation detail, line drawing, dimension detail, side elevation detail, not to scale drawing, etc.
File Type:
DWG
File Size:
31 KB
Category::
Dwg Cad Blocks
Sub Category::
Cad Logo And Symbol Block
type:
Gold
Uploaded by:
Eiz
Luna

