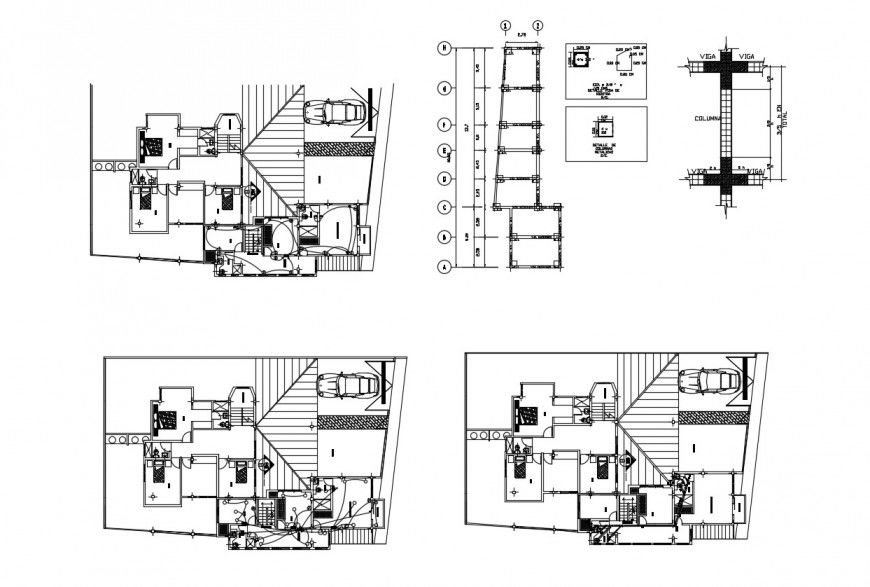Electrical installation plan of house apartment 2d view autocad file
Description
Electrical installation plan of house apartment 2d view autocad file, earthing wite detail, wall and flooring detail, foundation plan detail, dimension detail, reinforcement detail in tension and compression zone, furniture blocks detail, floor level detail, parking space detail, vehicle detail, cut out detail, specification detail, effective cover detail, RCC structure, etc.

Uploaded by:
Eiz
Luna
