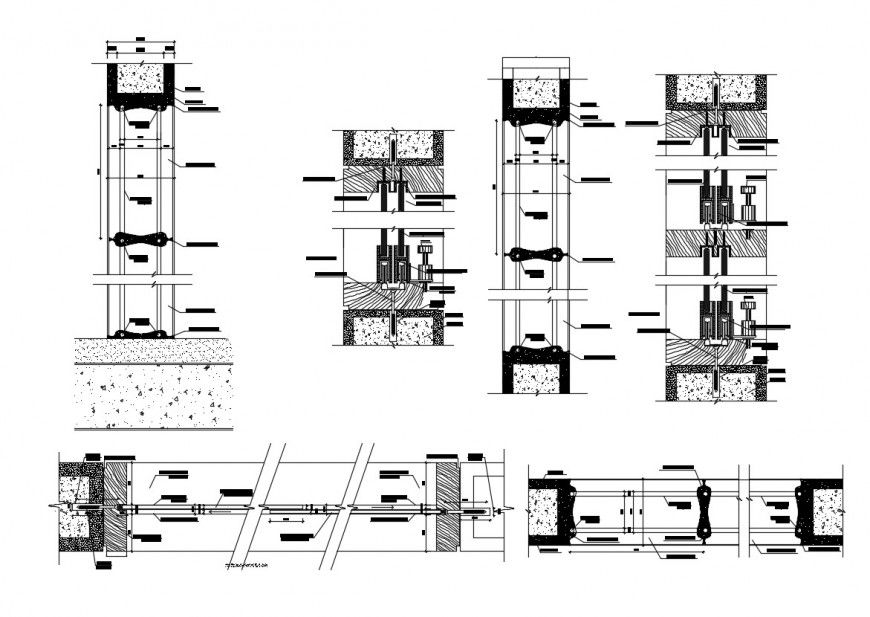Elevator block detail 2d view autocad file
Description
Elevator block detail 2d view autocad file, concrete masonry detail, hatching detail, cut out detail, dimension detail, motor detail, hidden line detail, naming texts detail, etc.
File Type:
DWG
File Size:
189 KB
Category::
Mechanical and Machinery
Sub Category::
Elevator Details
type:
Gold
Uploaded by:
Eiz
Luna

