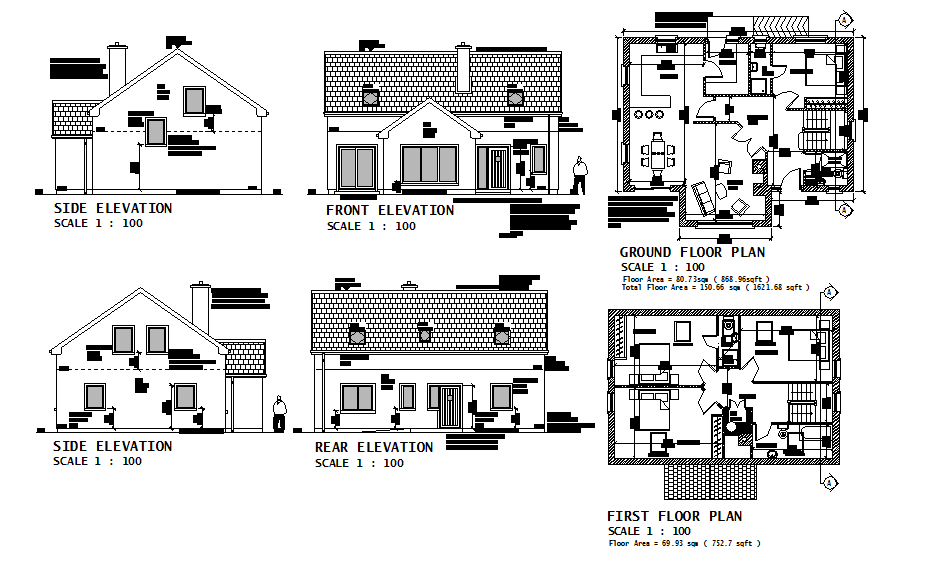Duplex House Detail
Description
Duplex House Detail Design, This includes two-story houses having a complete apartment on each floor and also side-by-side apartments on a single lot that share a common wall. Duplex House Detail Download file, Duplex House Detail DWG File.

Uploaded by:
Jafania
Waxy
