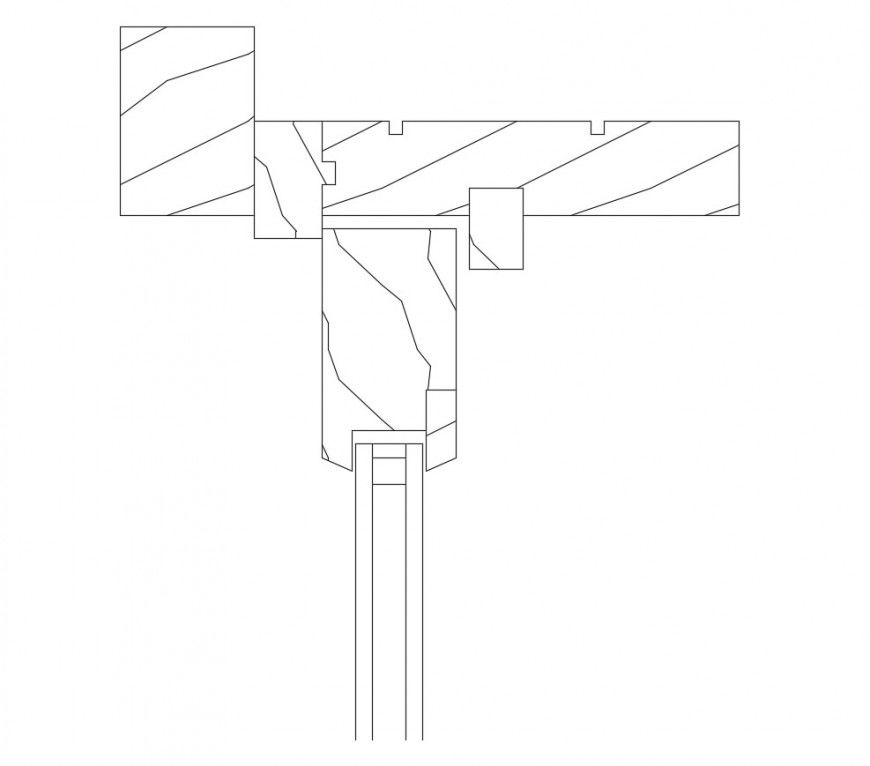Mechanical units detail 2d view CAD block autocad file
Description
Mechanical units detail 2d view CAD block autocad file, line drawing, hatching detail, welded and bolted joints and connections detail, not to scale drawing, etc.
File Type:
DWG
File Size:
14 KB
Category::
Mechanical and Machinery
Sub Category::
Elevator Details
type:
Gold

Uploaded by:
Eiz
Luna
