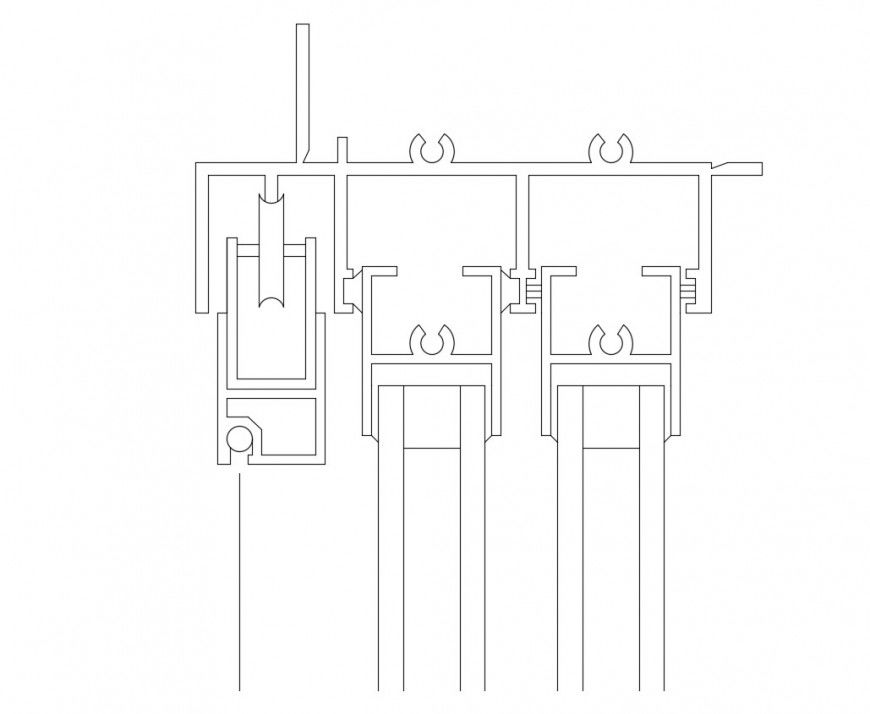Mechanical block detail elevation 2d view CAD unit autocad file
Description
Mechanical block detail elevation 2d view CAD unit autocad file, line drawing, not to scale drawing, etc.
File Type:
DWG
File Size:
16 KB
Category::
Mechanical and Machinery
Sub Category::
Mechanical Engineering
type:
Gold

Uploaded by:
Eiz
Luna

