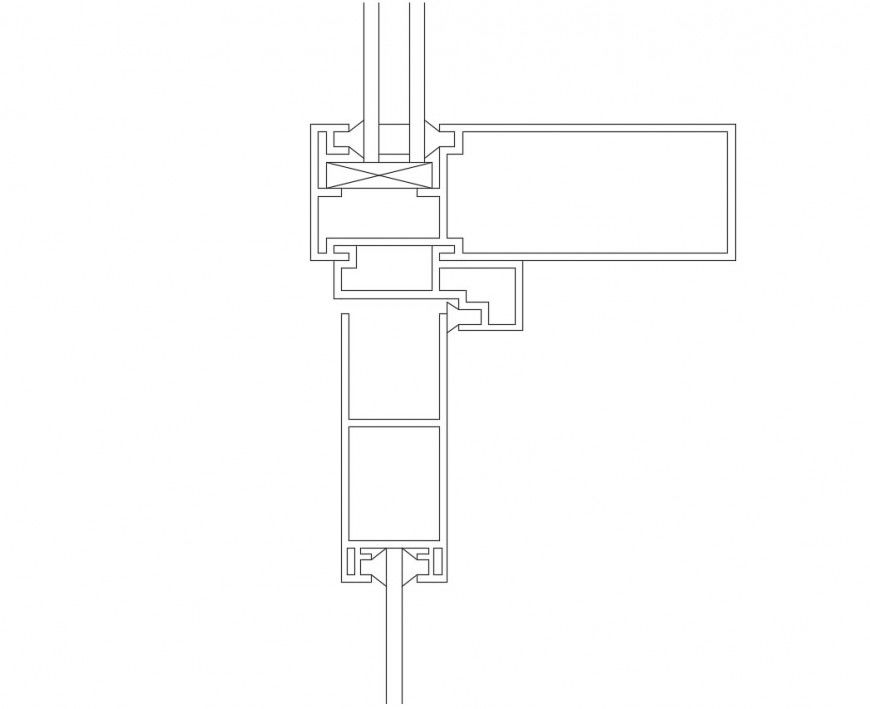Mechanical machinery block detail 2d view autocad file
Description
Mechanical machinery block detail 2d view autocad file, line drawing, not to scale drawing, welded and bolted joints and connections detail, etc.
File Type:
DWG
File Size:
15 KB
Category::
Mechanical and Machinery
Sub Category::
Mechanical Engineering
type:
Gold

Uploaded by:
Eiz
Luna

