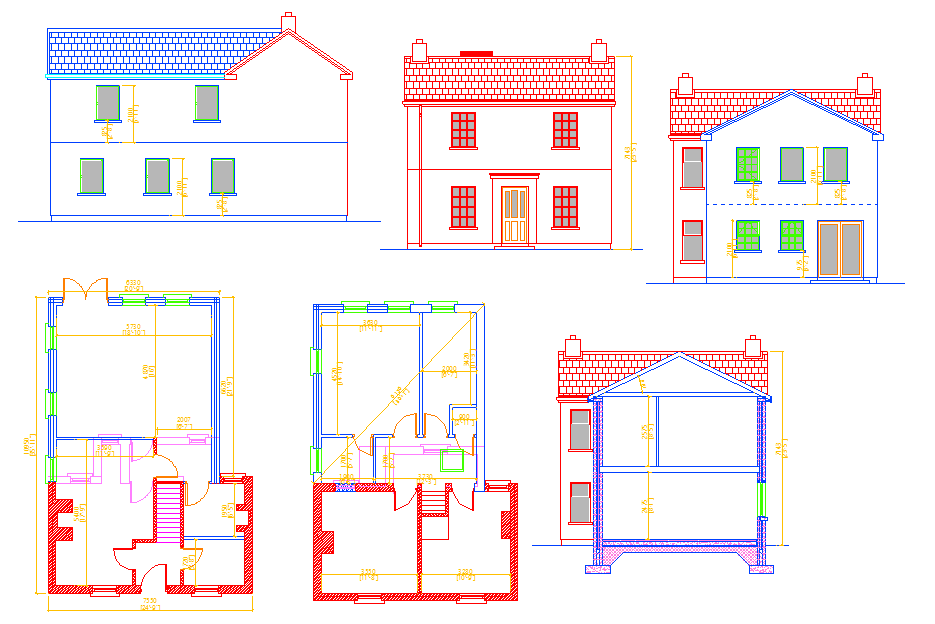Simple House Detail
Description
Simple House Detail download file, Simple House Detail Design, Simple House Detail download file, Simple House Detail Design DWG file. Simple House Detail download file, Simple House Detail Design.

Uploaded by:
john
kelly
