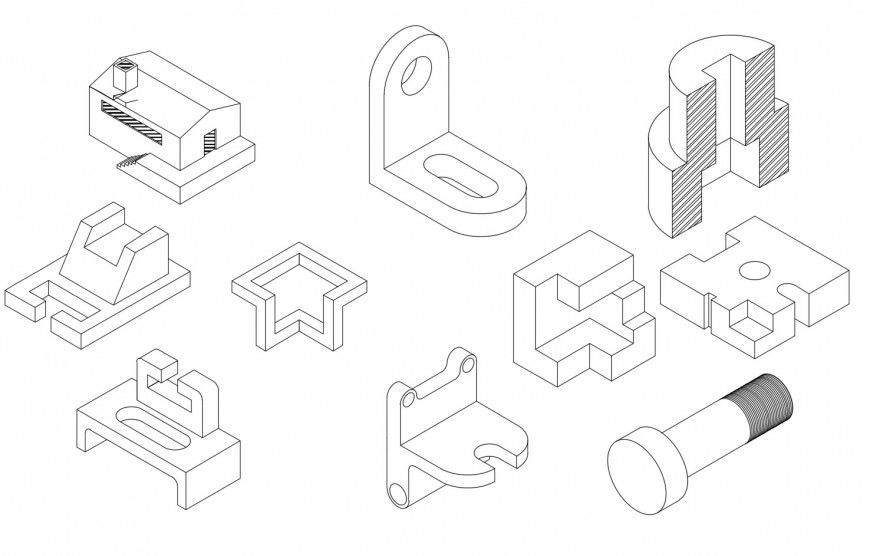Elevation of machinery units detail 2d view autocad file
Description
Elevation of machinery units detail 2d view autocad file, isometric view detail, welded and bolted joints and connections detail, not to scale drawing, hatching detail, etc.
File Type:
DWG
File Size:
116 KB
Category::
Mechanical and Machinery
Sub Category::
Mechanical Engineering
type:
Gold

Uploaded by:
Eiz
Luna

