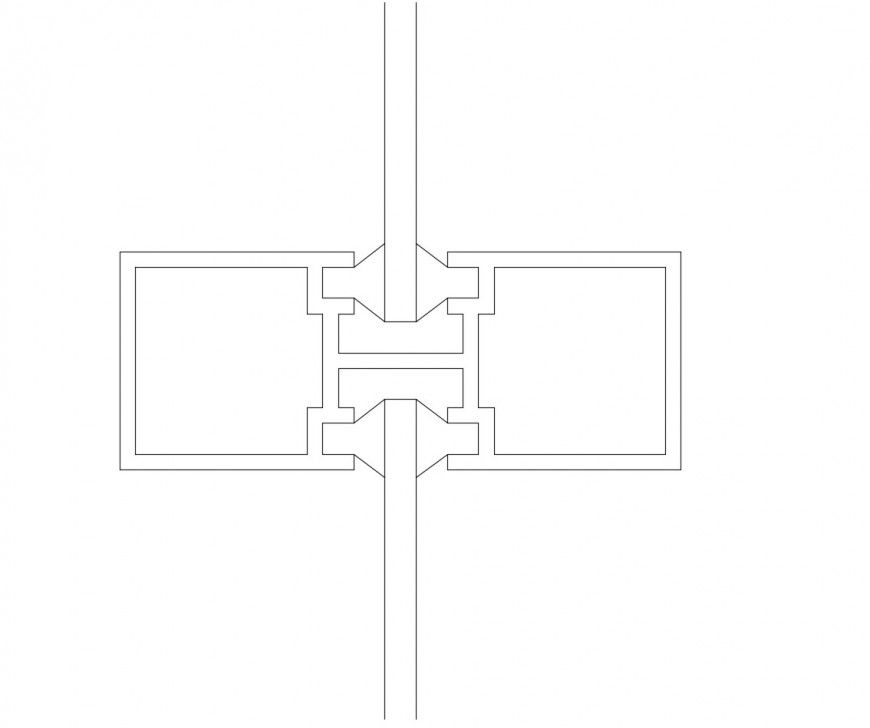Elevation of mechanical blocks detail 2d view dwg file
Description
Elevation of mechanical blocks detail 2d view dwg file, welded and bolted joints and connections detail, not to scale drawing, hatching detail, top elevation detail, etc.
File Type:
DWG
File Size:
12 KB
Category::
Mechanical and Machinery
Sub Category::
Mechanical Engineering
type:
Gold

Uploaded by:
Eiz
Luna

