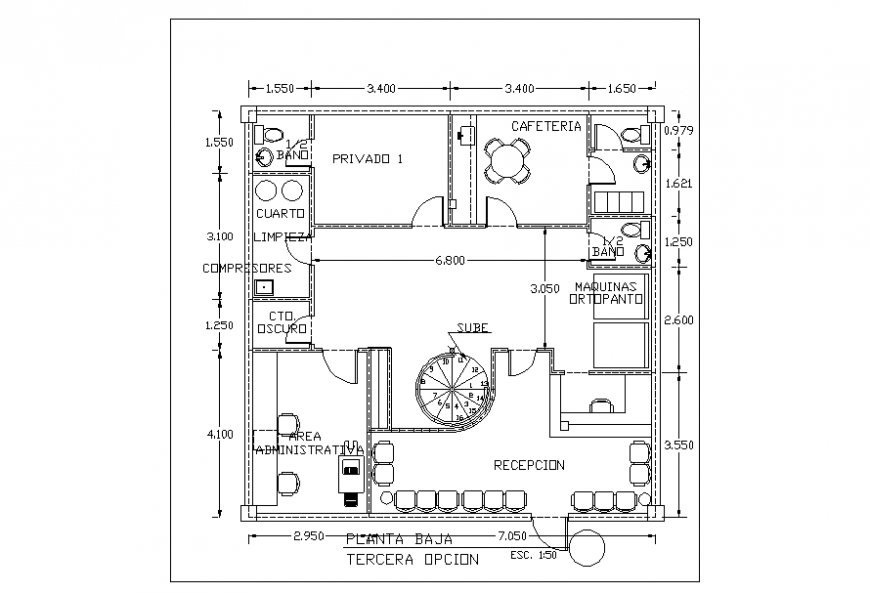Low administrative floor Design Lay-out
Description
Low administrative floor Design Lay-out, ground floor administrative area, third option, reception, machines ortopanto, compressors, private 1 All Furniture Detail mansion & All dimension mansion.
Uploaded by:
Eiz
Luna
